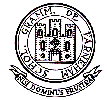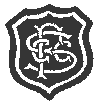

© Blunderbuss 2010-

blunderbuss



The School in a Chantry
This article is reproduced from the December 1972 issue of the Farnhamian. The piece was written by F. W. S. Simmonds.
Much controversy raged in the local Press recently [written in 1972] about proposals to erect functional buildings for Farnham parish church, next or near to the gaunt tower at the west end.
No one, however, recalled that Farnham Grammar School, soon to lose its identity and character, is believed to have originated in a chantry attached to the north wall of the church, close to the tower.
The chantry was demolished in 1758 and a builder, Edward Beaver,* whose name is perpetuated in Beaver’s Yard, West Street, paid for the materials £42, which must have been a goodly sum in those days.
The arch, about 12ft wide, can still be seen and is the feature of a picture in Father Etienne Robo’s Mediaeval Farnham.† In his history of Farnham’s Catholic parish, Robo gives the names of 17 French priests, refugees from the French revolution, buried by the wall, probably on the site of the chantry.
The school met in the Old Vicarage to the south of the church (the Rectory is to the north), until it moved to 25 West Street, into the house Bishop George Morley gave for the master in 1679. Father Robo, however, is doubtful if there was any connection!
There were several endowments and conditions included the tuition of a certain number of free pupils. One headmaster refused to take free boys and ended up with none at all.
Dr C. R. Sumner, last of the wealthy “Prince Bishops” of Winchester, decided in 1849 to reorganise the school as the Diocesan School of Winchester. He appointed Charles Stroud, one of the most brilliant scholars of the new Winchester Diocesan Training College, to succeed the Rev. R. Sankey as headmaster and the name was changed in 1853 to Farnham Grammar School. Both the vicarage and the rectory were let at the time and Mr Sankey was the last rector to live at 25 West Street.
Mr Stroud, who held the office 47 years, started with three boys, whom he brought from Winchester, and ended with about 90. There were 30 boarders.
Mrs Stroud had kept a private school in West Street, Beaver House -
There was rebuilding in 1872 and 1895. Surrey County Council, in cooperation with local authorities, took over in 1893 and an art and science department was added.
First portion of the present school was built in 1906, when the young Farnham Girls’ Grammar School moved to West Street, followed years later by the School of Art.
So Farnham Grammar School, to become co-
William Stroud’s wife had been headmistress of St Andrew’s church school and between them the family seems to have given the town and a wide district something like 250 or 300 years of education.
Boys used to come by train from Bagshot, Camberley, Woking, Guildford and Aldershot before secondary schools were built in those towns.
J. M. Aylwin (1929-
*According to Nigel Temple’s Farnham, Buildings and People (1963), the Beaver family did not reside long in Farnham. During the second half of the 18th century they were prominent hop planters. The family were living in Farnham by the 1750s, although Edward Beaver appears as a freeholder only from 1764. There were at least two Edward Beavers as Edward’s widow, Susanna, was buried in Farnham in 1767, and Rhoda, Edward’s wife, in 1778. [Ed’s footnote]
†Medieval Farnham was first published in 1935 by E. W. Langhams. The illustration showing the entrance to the Chantry Chapel appears on page 277 of the 1949 edition. It formed part of Chapter XVI which described Farnham’s two chantry chapels (the other being the Castle Chantry). [Ed’s footnote]